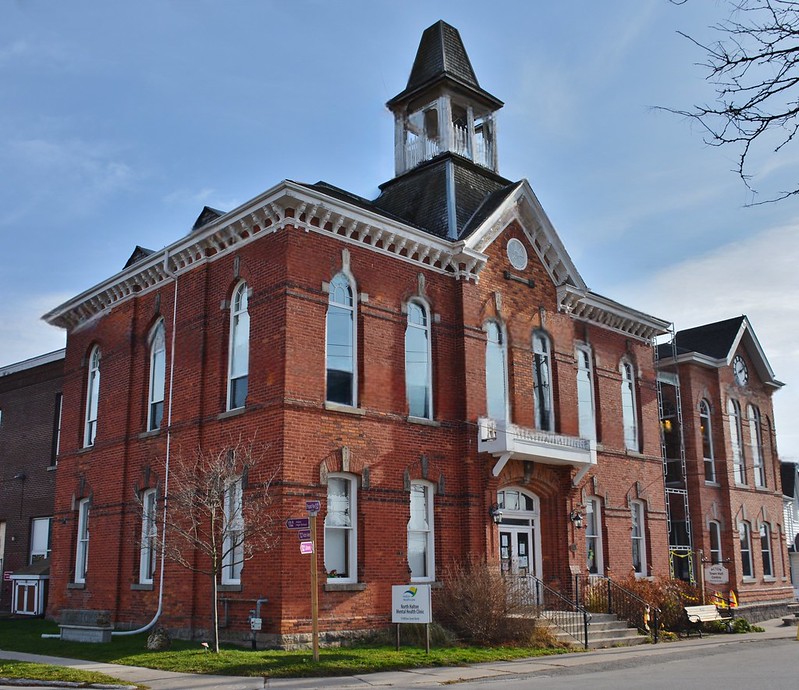Excerpt from historicplaces.ca:
Description of Historic Place
Acton Town Hall, located at 19 Willow Street North, is on the east side of Willow Street North, north of Mill Street East, in Acton, Town of Halton Hills. The two storey brick building was constructed from 1882 to 1883.
The property was designated by the Town of Halton Hills in 1989 for its heritage value under Part IV of the Ontario Heritage Act (By-law 1989-0012).
Heritage Value
Acton Town Hall is associated with Acton's early development as a community. Completed in 1883, it provided space for town functions and organizations. It held the Council chambers, the Acton Brass Band, the Acton Library, the Acton Fire Brigade and the Provincial Police. The second storey operated as a Concert Hall. The building was a central part of the community until 1974 when the Town of Halton Hills was established through the amalgamation of Acton and other surrounding communities. At that point, the centre of government shifted. Nevertheless, Acton Town Hall remains a central part of Acton's cultural and administrative activity and continues to be used as a structure which serves its community.
The Acton Town Hall was designed by the architects James, Mallory and Mallory of Toronto and the structure was built by W.M. McCulla of Brampton. The building is a good representation of the Italianate style of architecture in a public building although the symmetrical design is uncommon to the style. The boxed cornice with shaped wood brackets, belfry tower, circular rose style window in the gable peak, and tall arched windows are typical of the Italianate style. The truncated hip roof projects a central pediment in gable form above the roofline surmounted by the belfry tower. The central entrance is framed by an arched radiating voussoir which carries down the sides of the opening to form a moulded base. Brick pilasters are located on either side of the glass panelled door which is surrounded by sidelights and a transom.
Character-Defining Elements
Character defining elements that contribute to the design or physical value of Acton Town Hall include its:
- two storey brick exterior
- truncated hip roof
- coursed cut stone foundation
- two storey wrap around addition
- belfry tower
- four brick chimneys
- boxed cornice with wood brackets
- wood trim under eaves
- symmetrical facade
- central gable pediment
- orange replacement bricks
- three sets of string courses
- radiating voussoir surrounding facade entrance
- brick pilasters
- arched windows
- radiating voussoirs with cast stone keystones over windows
- projecting balustrade
- circular rose style window with moulded stone bar below
Loading contexts...

