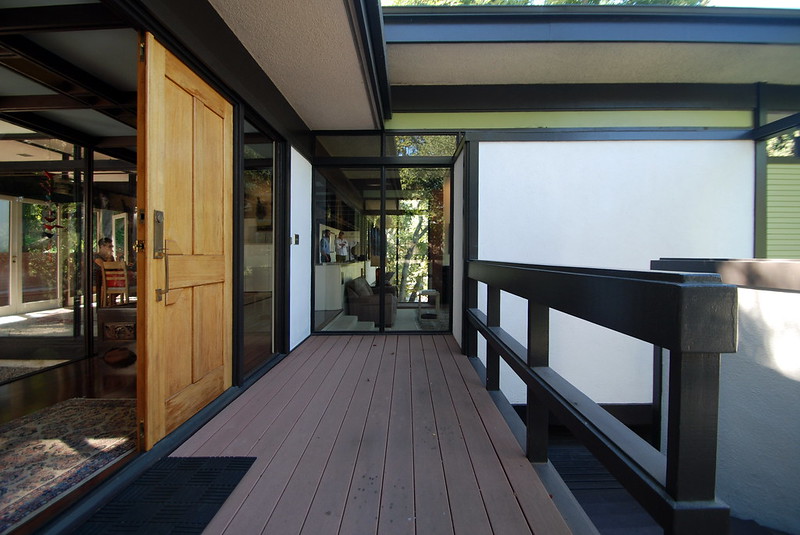Architects Buff & Hensmann designed the post-and-beam style residence for the Dubnoff family in 1960. One of the Dubnoff's daughters, Ina, had been a student of Conrad Buff and Don Hensman when both were professors at the University of Southern California School of Architecture. The plan was to have Ina Dubnoff design the home in collaboration with her mentors overseeing the overall aspect of the design.
According to Hensman, the team worked amazingly well, and the house proves the great rapport that we had."
The 3-bedroom, 3-bath home in 2239 sq. ft. is currently (October 20116) on the market listed for sale for $1,475.000 and described in the listing as "the award-winning residence is an outstanding example of the classic Mid-Century Modern post-and-beam style with Japanese influences. Located in the San Rafael neighborhood, the house is elevated above the street providing privacy and verdant views of the San Rafael area.
The floor plan is in a T- shaped scheme with a wing for the master bedroom suite at one end and the guest bedrooms wing at the other. The step-down living room, formal dining room and kitchen are located in the middle section. Every room has access to the exterior. A spacious deck extends over the carport from the living room and offers more spectacular views. There is an office/study room with a 3/4 bath entered from the carport. Quintessential in every aspect with an extensive use of glass, redwood beams and stucco exterior, the residence seems to merge with the natural surroundings".
The Dubnoff House is located at 150 La Loma Road in the San Rafael neighborhood of Pasadena, California. Please do not use this image in any media without my permission. © All rights reserved.
Loading contexts...

